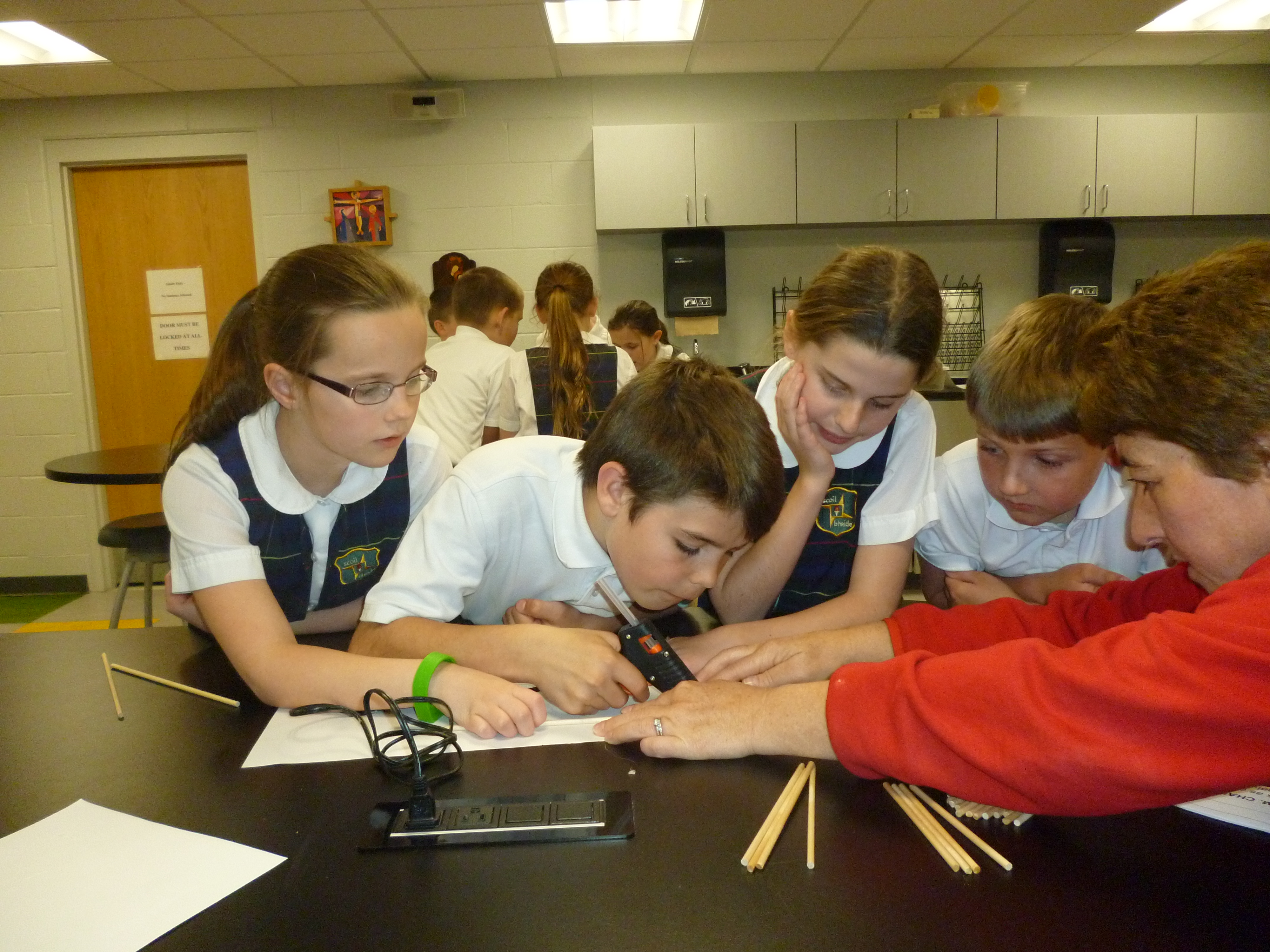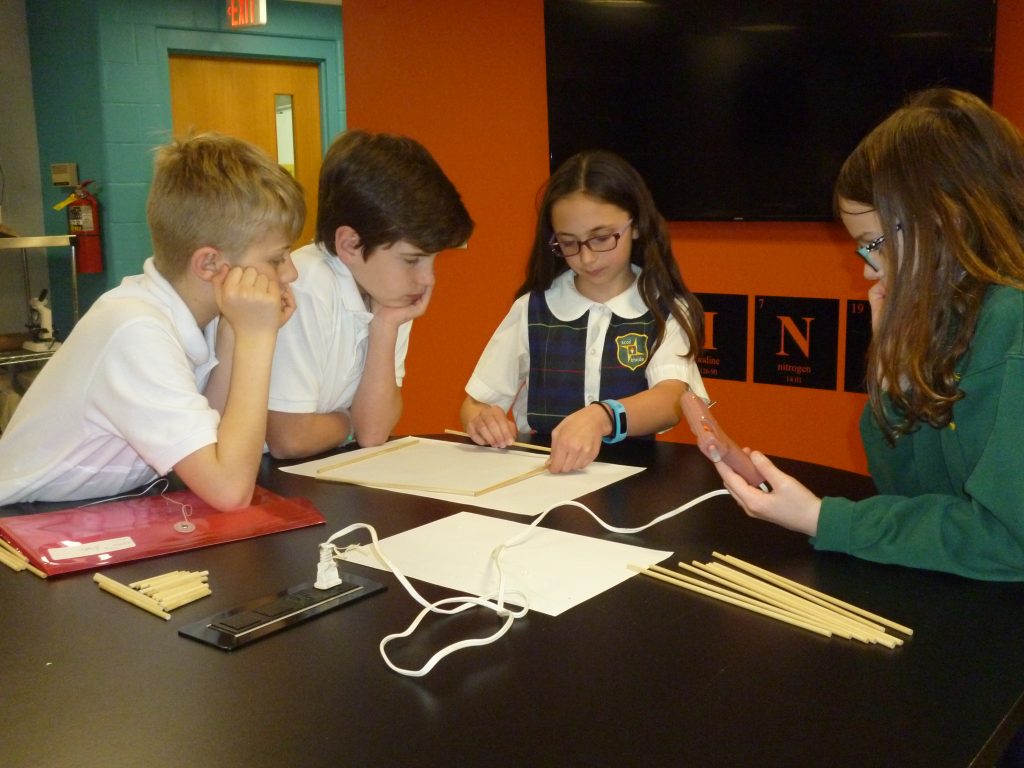This post was contributed by Kathy O’Reilly, principal at St. Brigid of Kildare School in Dublin, Ohio.

What will our students and teachers be doing in five, ten, or twenty years?
Just thinking about the magnitude of that question led our staff to visioning sessions that kicked off a series of 21st century planning meetings. These visioning sessions reminded us that we are educating students today for an unknown future. To effectively meet the needs of the 21st century learner, we realized that we had to evolve both in methods of instruction and in our infrastructure while keeping in the forefront the best practices of traditional Catholic education and our Catholic school mission. At Saint Brigid, we found ourselves faced with the need to transition our building to be more conducive to the high demand for enhanced technology, science, and math education and to allow for more flexible, collaborative, and research oriented learning. In short, we needed to plan for a school environment conducive to STREAM.
https://www.youtube.com/watch?v=xjE8XjMJYKo&feature=youtu.be
A committee met regularly for the last several years to identify specific recommendations, centered on 4 focus areas:
- Space
- Technology
- Scheduling/time
- Special learning needs and resources
Using the philosophy and ideas of The Third Teacher by OEP/P Architects et al, we set about reorganizing our traditionally structured school building into a flexible environment that was adaptable for different sized groups and for project-based discovery learning aligned to STREAM. We took down walls, put up a glass wall, and cut new doors to create a central learning and research area which allows children to have the space to truly explore and collaborate in the fields of Science, Technology, Religion, Engineering, Art and Math. Just combining the “old” science lab, tech lab and library gave our students this new research and makerspace area. We also reconfigured storage closets, put up curtains and bought furniture on wheels. A green screen wall, a 3D printer and brainstorming white boards were added for students to share their thinking throughout the design process. Soft, comfortable seating that can be configured easily and in many different ways were incorporated to encourage collaboration, creativity and comfort. “Fun” colors and “fun” furniture were chosen to stimulate out of the box thinking and to encourage perseverance. We designed larger learning spaces and provided appropriate equipment for students, allowing them to collaborate, create, research, and design using rigorous technology, science and math concepts. These skills are most important for our young students who will become the business owners, teachers, researchers and analysts of the 21st century.

A school garden was created in conjunction with wellness initiatives to extend STREAM opportunities to the outdoors. Our new St. Francis Room was added by replacing hallway walls with glass walls to form a 200 square foot indoor learning space with an outdoor feel – a unique environment conducive to creativity, collaboration and enjoying the elements. Students are even in the process of planning a four season garden just outside the glass walls that will attract different species of birds. This will allow the students to engage in bird watching and an exploration of the seasons: STREAM in action.
At Saint Brigid, we are using the principles of STREAM to put our students firmly on the path to their future!